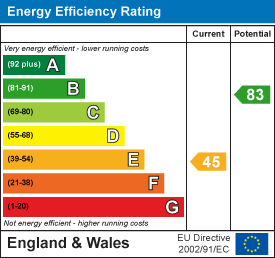Details
Nantbryn, Bryngwy, Rhayader, Offers in the region of 395,000Under Offer
4 Bedroom, House
Files
About this property
Rare opportunity to purchase a substantial FOUR DOUBLE BEDROOM town residence set in large, mature gardens and accessed along its own drive on the outskirts of the popular market town of Rhayader. The property retains character features with original floorboards, sash windows and attractively moulded ceilings.
It enjoys good views over its attractive south facing grounds and the glorious countryside of the Upper Wye Valley. Viewing is highly recommended!
* Entrance Porch * Entrance Hallway * Lounge * Kitchen * Dining Room * Inner Hallway *
* Four Double Bedrooms * Bathroom * Separate WC * Storage * Gardens * Garage * EPC rating 'E' *
Features
ACCOMMODATION comprises:
Entrance Porch
Half-glazed entrance door. Quarry tiled floor. Window to front. Half-glazed door to Entrance Hallway.
Entrance Hallway
Exposed floorboards, picture rail, coat hooks. Window to side. Solid wood external door to rear.
Dining Room
Wood burning stove set on a brick and quarry tiled hearth. Exposed floorboards, built-in pine cupboard.
Window to side and internal window to Kitchen.
Kitchen
Matching base and wall units with solid wood worktops and tiled splashbacks over. 1.5 bowl inlaid sink with mixer tap. Built-under electric oven with four burner gas hob and chimney style extractor fan over. Integrated dishwasher. Space for fridge freezer. Wall mounted gas combination boiler. radiator.
Velux roof window. Window to side. External door to rear Lean-to.
Lounge
Coved ceiling and exposed floorboards. Open firegrate with wood mantel surround with alcoves to each side.
Two sash windows to front with lovely views over the garden.
From the Entrance Hallway a half-glazed solid wood door with fanlight over, opens to the Inner Hallway, from which the bedrooms, bathroom, wc and storage are accessed.
Inner Hallway
Exposed floorboards, picture rail, access-hatch to roof space. Sash window with inner shutters that overlooks the side garden.
Bedroom 1
Coved ceiling, exposed floorboards, radiator. Original fireplace with tiled glazed hearth and backplate with wooden surround (not currently in use). Open shelving in alcove. Sash window to front.
Bedroom 2
Coved ceiling, exposed floorboards, radiator. Original fireplace with tiled glazed hearth and backplate with wooden surround (not currently in use). Corner vanity unit. Shelving in alcove. Sash window to rear.
Bedroom 3
Coved ceiling, exposed floorboards, radiator. Original fireplace with tiled glazed hearth and backplate with wooden surround (not currently in use). Shelving in alcove. Two sash windows to front.
Bedroom 4
Coved ceiling, exposed floorboards, radiator. Original fireplace with tiled glazed hearth and backplate with wooden surround (not currently in use).
Windows to rear and to side provides lovely double aspect.
Bathroom
Panelled bath with electric shower heater and glass folding screen. Vanity unit with mirrored cabinet over. Majority tiled walls. Wood floor. radiator. Extractor fan. Obscure window to rear.
Separate WC
WC suite, exposed floorboards, obscure sash window to rear.
Store Cupboard
Exposed floorboards. Coat hooks, shelving, obscure window to rear.
Outside
The property is accessed from the A470 along a pleasant, tree lined driveway with five bar gate as it enters the large, spacious grounds at the property. A Garage/Shed is located at the top of the driveway.
The gardens extend to just over 0.64 acres and have a delightful selection of mature trees including a redwood, conifer, fruit trees and other mature flowering shrubs and plants.
A level lawn is located in front of the property and from here there are super views of the surrounding countryside.
A productive vegetable garden is located at the side of the property, not far from the kitchen, A selection of outbuildings and sheds are located at the rear of the property and provide useful storage for garden imples afforded at the rear/side from the Bryngwy estate.
Local Area
Rhayader is a friendly market town (www.rhayader.co.uk) situated in the beautiful upper Wye Valley. Rhayader has a good range of local facilities such as supermarkets, butcher, grocer, delicatessen, chemist, doctor’s surgery, primary school and well equipped leisure centre with two squash courts, gym, swimming pool and jacuzzi.
A wider range of facilities including secondary schools is available at Llandrindod Wells (11 miles), Builth Wells (13 miles) and Llanidloes (14 miles) respectively. The noted Elan Valley (www.elanvalley.org.uk) with its wonderful lakes, reservoirs, dams, mountains and open hills is about 4 miles to the west. The west Wales coast and university town of Aberystwyth is 34 miles distant. The nearest railway station, on the Heart of Wales line, is located at Llandrindod Wells.
Excellent road links are afforded by the main north-south road A470, and the east-west A44.
Services
Mains electricity, gas, water and drainage.
Local Authority
Powys County Council. Tel No: 01597 826000 www.powys.gov.uk.
Viewing Arrangements
Viewings are strictly through the Sole Agents, Clare Evans & Co tel 01597 810457 sales@clareevansandco.co.uk
Important Notice
These particulars are offered on the understanding that all negotiations are conducted through this company. Neither these particulars, nor oral representations, form part of any offer or contract and their accuracy cannot be guaranteed. Any floor plan provided is for representation purposes only, as defined by the RICS Code of Measuring Practice and whilst every attempt has been made to ensure their accuracy the measurements of windows, doors and rooms are approximate and should be used as such by prospective purchasers. Any services, systems and appliances mentioned have not been tested by us and we cannot verify that they are in working order. All photographs remain the copyright of Clare Evans & Co.
The Property Ombudsman
Clare Evans & Co is a member of The Property Ombudsman Estate Agents Scheme and therefore adhere to their Code of Practice. A copy of the Code of Practice is available in the office and on request. Clare Evans & Co's complaints procedure is also available on request.
PMA Reference
1806925523
Location
Bryngwy, Rhayader, Powys, LD6 5BN




































